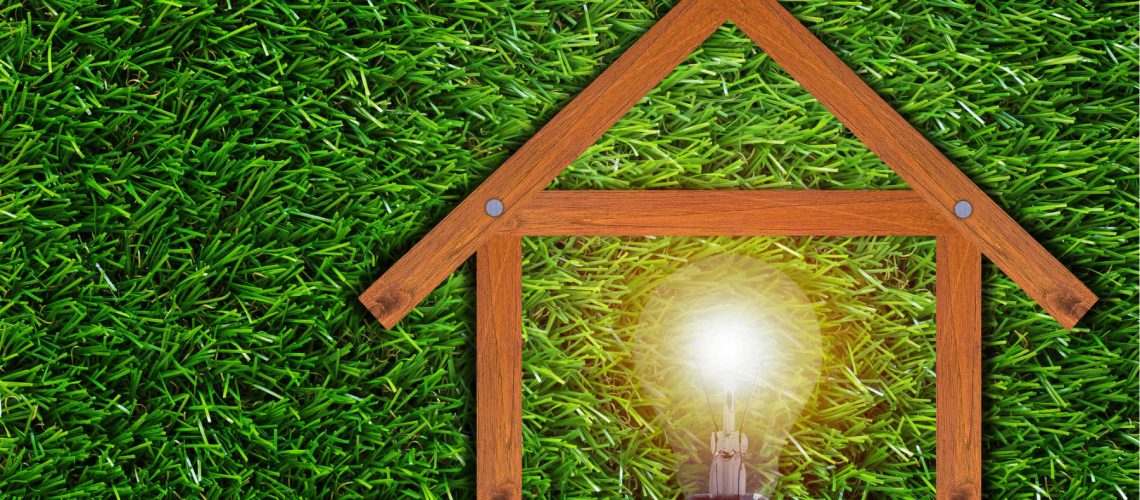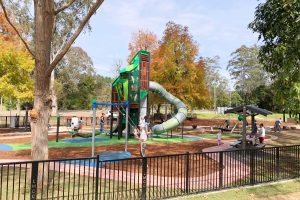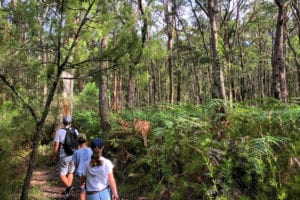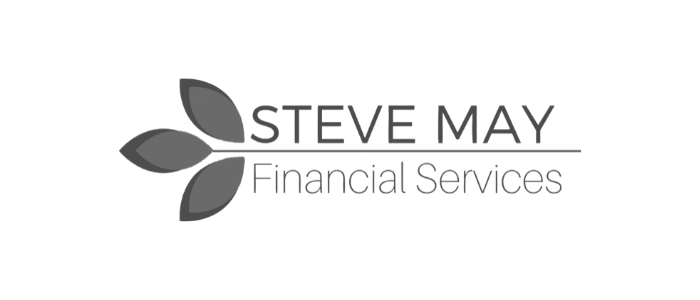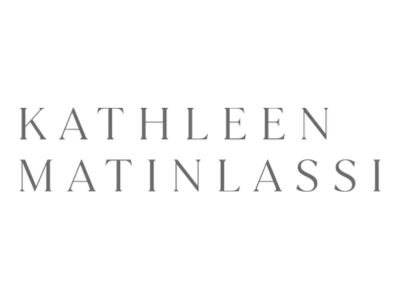Building a new home can be one of the biggest financial investments we make in our lifetimes. It’s an exciting time full of dreams and aspirations coupled with a few too many headaches! Embarking on such a great adventure requires a lot of careful consideration. Every single family is unique and has individual needs and requirements that should be taken into account.
A well-considered home design can be the difference between creating a home that works for you and your family or one that doesn’t. We asked an expert, Craig Blencowe from Blencowe Design, what five things should be top of our list of considerations when planning a new build. Here’s what he had to say.
Want to get the most from your design?
In our recent building boom, there are so many houses out there that are not well suited for their particular site. Their design, though it may be amazing, just simply does not make the most of the site they are located on. This can result in a home that is dark and cold in winter or too hot in summer. The increasing size of our homes in Australia is another consideration. Bigger doesn’t always mean better unless that’s what works for your family’s needs and values.
We have put together our top five things to consider when selecting your site and building your new home. We hope that this provides some positive insights into creating a successful home and helps raise some important site and building considerations. Many of these are often and unknowingly overlooked and can have big financial burdens on the project budget.
Ok, let’s get to it.
Site orientation
This is our first point for a good reason. Once you have purchased a site it’s orientation towards true north is impossible to change. Have you ever been in a home where the living areas are dark and cold in winter? Or where on a warm summer’s afternoon, the temperature inside is hotter than it is outside the house even after the sun has set! This all relates to how a building is orientated on its site towards true north!
In the summertime, the maximum heat gain to a house comes from the east and the west. However, in the wintertime, the maximum heat gain comes from a low sun position in the north. If you find a site in which your house design would have your living areas facing to the south, you would be less likely to benefit from the lower northern sun in winter to heat, warm, and light your home.
Likewise, if you found a site where your house design would have your living areas facing to the west, you are more likely to end up with a very warm home on those hot summer afternoons. That means you are more likely to have to cool your home to try to maintain your comfort level, resulting in increased energy consumption.
An ideal site would have your living areas facing true north. This is where most of your windows usually are and where most of us spend the majority of our time. Having this orientation would get the best all-year-round performance with regards to keeping your house cool in summer and warm in winter. However, not all blocks are ideal, but with a thoughtful and clever house design, they can still be made viable.
Local climate conditions
Local climate conditions should influence how we design a building as these can impact the comfort of your home. Climate conditions include many things, such as natural breeze paths during summer, blistering cold winter winds, existing shade that is present from neighbouring dwellings or trees. Considering these elements into your design can lead to a more economical and comfortable home.
Even how built up your local area is will contribute to climate conditions. Areas of large amounts of heavy materials (like concrete, brick, and bitumen) create a greater heat sink (for example a built-up city area), meaning the winters won’t get as cool but the summers will be hotter longer into the night.
Site restrictions from council and other authorities
This is another particularly important point as site restrictions from your local council or other authorities can rarely be changed after you have purchased your property. Such site restrictions include; your council’s Development Control Plan, Bush fire controls, flooding issues, mine subsidence, or even state environmental planning issues.
These sorts of restrictions can limit what can be built on your block of land. This can be a real pickle if you were unaware and are now unable to build what you envisioned. Running into any of these controls can affect your building goals and the final construction budget for your home. It’s essential to be aware and informed of these controls before purchasing your block and realising too late that it’s going to cost a lot more to build your home than you first thought.
Foundation type and site construction costs
This point focuses on the site’s physical restrictions. For example, if you were to purchase a block of land that is flat with good soil, the construction cost will be a lot cheaper than it would be for a steeper block of land that has a problematic soil type. With a steeper block, there would be a requirement for a more engineered design to construct the same size home.
When building on a block that is not level your builder may ask you to consider using a cut and fill design. Many builders will indicate that it’s cheaper to build using this design rather than a bearer and joist construction. However, one cost that is commonly overlooked when making this decision is the finishing of the remaining site with retaining walls. This is typically left up to the owners after the building works have been handed over and can run into the tens of thousands of dollars that you may not have budgeted for.
Designing a home to work with your family’s needs
Now, this point is a big one! You need to thoughtfully consider how your family would use your home. We have met many families over the years and every family is unique with different needs and values. Almost all of them will have different routines for each family member. When designing your home, think about how your family will use the space. What is essential, what is desirable, and how can your space best serve you and your family?
Think about potential future needs that could be worked into the design such as a future study area, space separation, or even mobility access. Home size is also something to consider. Bigger doesn’t necessarily mean better, but it sure does mean bigger budget! In Australia, we are building larger, more extravagant homes with some people thinking they should for resale reasons, others ‘to keep up with the Joneses’ and some because a larger home genuinely works better for their family size or lifestyle.
Consider your budget early on and have a list of needs and wants for your new home. Think about whether you really need to stretch yourself financially for that third lounge room or guest ensuite. Or if you do have a larger budget, consider what is important to you and how you will use your home day-to-day. Perhaps your budget could serve you better in creating a more usable sustainable or luxurious home rather than a large home with underutilised space.
Enjoy building your dream home
There is of course much more to consider, especially at the home design stage. However, we hope that these five facts provide you with a good starting point. Think of these when you select your block, orient your house, and design it to suit your family, values, and lifestyle.
Remember, identify your goals, ask the important questions, and do your research! A little bit of leg work now will make it all worthwhile in the long run! Also, remember to enjoy your building journey! Whether this is your first build or tenth build, it’s going to be an experience and it’s exciting! Before you know it you will be enjoying your practical, light-filled, comfortable new home and thanking your lucky stars that you didn’t let your emotions select that steep block better suited to a mountain goat with a fire rating that would send your build cost through the roof.
Contributor:

Blencowe’s Design & Drafting | Sustainable Building Designer
Craig Blencowe – Owner
Description: Craig and his team are focused on sustainable design. During the design stage, Craig looks at the site thoroughly to understand natural elements like how the sun affects the property in both winter and summer. He’ll look at the natural paths of cooling summer breezes and cold winter winds. Site topography is also considered as is internal and external views. Craig will manage your project from the concept stage right up to construction drawings, as well as a full council submission service. With over 17 years of experience in the industry, Blencowe’s Design & Drafting always looks for ways to keep up to date with current trends and building methods. Your building design, couldn’t be in better hands.
Phone: 0423081511
E: info@blencowedesign.com.au

